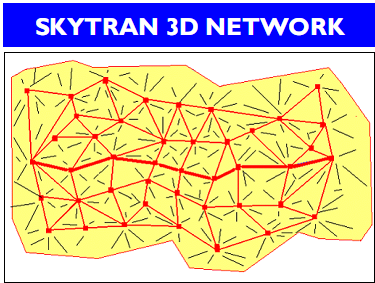
SkyTran systems can be built in many configurations. A straight line like a train route may be appropriate for the first systems, or for 150-MPH lines connecting nearby cities. Unlike rail lines, SkyTran systems can easily have branches and loops wherever it's useful to meet special needs. For example, SkyTran lines will loop around a big sports stadium at each level, with stations at every exit; so it's a straight shot from your seat to the station -- the SkyTran riders will be on their way home in minutes, while their less forward-looking neighbors are still fighting their way downstairs and out of the parking lot.
However, the typical SkyTran configuration is a grid covering a metropolitan area. Like streets, a SkyTran grid will let you go anywhere, from anywhere. Unimodal suggests a one-mile spacing for a spread-out city like Los Angeles; closer for dense cities (see below). If there is just one station per linear mile, located halfway between the line crossings, then the maximum distance to a station is 1/2 mile (work it out!), and the average is 1/4 mile, similar to your walk to the nearest bus stop in a city today.
For SkyTran systems to achieve the full range of benefits we expect -- even "SkyTran = Elevator" -- a fully built-out system in a dense city will need a much closer station spacing than one per mile. Unfortunately, simple physics puts limits on exit spacing for high-speed guideways, because on- and off-ramps need considerable distance for comfortable acceleration and deceleration. (NASA has made its human-performance software available to Unimodal at their Ames Laboratory office to work this point out in detail.) Therefore, future systems in dense cities will need additional low-speed "frontage road" tracks for the last mile or so, to many stations attached to the sides of buildings on each block. These will include convenient all-weather (and handicap-accessible) entry directly into upper floors of buildings like shopping malls, schools and apartments, or SkyTran Freight Delivery from individual stores, factories and warehouses. This is like current automobile travel in a city with freeways today: you travel most of the distance at high speed; then exit and drive much more slowly the last few blocks to your destination.
We call the grid "3D" because it uses height, not just for separation from ground traffic, but other guideways. Just as freeways have "grade separation" between different directions, the North-South guideways of the grid will be one height and the East-West ones another; so you will never need to stop at intersections. Because a single utility pole can carry tracks in both directions, as well as supporting on- or off-ramps down to stations and vehicle parking about 10 feet above the sidewalk -- overhead so they none of it takes up precious ground space. So the whole footprint of a SkyTran system, besides stairs and/or handicap elevators on portals, is just a standard utility pole every 30 feet. The fact that all this can be supported by ordinary steel utility poles -- shows the wisdom of starting with extremely light vehicles. A SkyTran car less than 800 pounds fully loaded needs 1/100th the support structure of a US Interstate Highway bridge that is required to support 80,000-pound double semi trailers.
